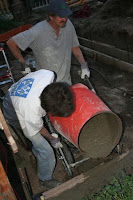
We decided to use a three ply polycarbonate for our glazing. Again, decisions for a greenhouse are always weighing pros and cons of different options.
We
 liked how polycarbonate diffused sunlight, eliminating shadows and giving the plants a softer light. It is also a very durable product with a lifespan that could easily span decades.
liked how polycarbonate diffused sunlight, eliminating shadows and giving the plants a softer light. It is also a very durable product with a lifespan that could easily span decades.  We also liked the option of using three or more ply glazing for the insulating value. Choosing the number of plies for a polycarbonate is another example of weighing advantages. The fewer plies the less sun gets into the greenhouse, but the greater the insulating value. Observation of our sight told us that it was a very sunny, hot location. So it made sense to use more plies which would reduce the intensity of the sun and give us more insulation on cold, winter nights. We chose a three ply. We attached the polycarbonate using screws with rubber washers that we bought at, you guessed it, Home Depot! We used tin to create a weatherproof junction between the 20 degree and 60 degree portions of the greenhouse. We used aluminum tape to seal the ends of the polycarbonate to keep moisture and dirt out of the cells. We thought this tape looked OK on the roofs, but did not like its look on the side walls. But it would be hidden by redwood trim around the doors and windows and along the edges of the greenhouse.
We also liked the option of using three or more ply glazing for the insulating value. Choosing the number of plies for a polycarbonate is another example of weighing advantages. The fewer plies the less sun gets into the greenhouse, but the greater the insulating value. Observation of our sight told us that it was a very sunny, hot location. So it made sense to use more plies which would reduce the intensity of the sun and give us more insulation on cold, winter nights. We chose a three ply. We attached the polycarbonate using screws with rubber washers that we bought at, you guessed it, Home Depot! We used tin to create a weatherproof junction between the 20 degree and 60 degree portions of the greenhouse. We used aluminum tape to seal the ends of the polycarbonate to keep moisture and dirt out of the cells. We thought this tape looked OK on the roofs, but did not like its look on the side walls. But it would be hidden by redwood trim around the doors and windows and along the edges of the greenhouse. 














































